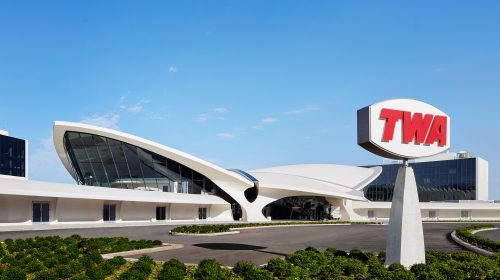Eero Saarinen’s iconic Trans World Airlines (TWA) Flight Center at John F. Kennedy International Airport is once again welcoming travelers to New York. The mid-century landmark has been meticulously restored by architect firm Beyer Blinder Belle to serve as an atrium for the new Jet Age-inspired TWA Hotel—the airport’s only on-site hotel.
The 200,000-sq.-ft. concrete structure houses the hotel lobby, restaurants, bars, a fitness center, reading room, and high-end retail shops. It is flanked by two low-rise hotel wings, designed by architect firm Lubrano Ciavarra of Brooklyn. The towers contain 512 ultra-quiet guestrooms and are connected to the TWA Flight Center through the original red-carpeted flight tubes, which go on to connect the hotel to the airport’s Terminal 5. Lubrano Ciavarra also designed the rooftop infinity pool and observation desk, providing visitors breathtaking views of JFK’s bustling runways. Further, a subterranean 50,000-sq.-ft. events center by Manhattan-based INC Architecture & Design is situated between the two tubular jetways.
New York-based Turner Construction Co. led a team of more than 450 tradespeople on the hotel project, which involved 22 government agencies and more than 170 firms. Construction began in the fall of 2016 and topped off in December 2017. According to Turner, 10,000 cubic yards of concrete from Tec-Crete Transit-Mix of Ridgewood, N.Y., was used for the project’s foundations and 11,000 cubic yards from Ferrara Bros., a U.S. Concrete unit based in NYC, was used for the hotel wings.
“Eero Saarinen’s cathedral to aviation has always looked toward the future,” Tyler Morse, CEO/managing partner of MCR and Morse Development Morse, told spectators during the hotel’s ribbon cutting on May 15. “We restored and reimagined his landmark with the same care that he devoted to his design. No detail went overlooked—from the millwork by Amish artisans to the custom font inspired by Saarinen’s own sketches to the one-of-a-kind manhole covers. Starting today, the world can enjoy this mid-century marvel for many years to come.”
|
|
| Behind Eero Saarinen’s historic terminal turned hotel lobby, two low-rise wings house the TWA Hotel’s 512 guestrooms. PHOTOS: TWA Hotel/David Mitchell |
 |
 |
  |
| U.S. Concrete’s Ferrara Bros. provided 10,000 cubic yards of concrete for the hotel’s two seven-story semicircular wings. PHOTOS: Touhey Photography |
  |
| The hotel’s Sunken Lounge boasts a split flap departures board by Solari di Udine and a view of a 1958 Lockheed Constellation airplane (right)—affectionately known as the “Connie”—which has been retrofitted into a cocktail bar. PHOTOS: TWA Hotel/David Mitchell |
