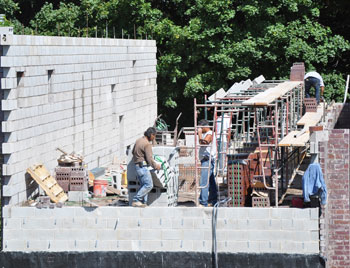VanHooseCo Precast, LLC recently launched a production licensing program for proprietary wall systems. Engineered for residential and commercial building, plus earth-retaining applications, they are based on EnvirOcast structural panel templates, with vertical and horizontal concrete studs and bond beams imparting flexural and shear capacity. System licensees can offer various face finish options, including patterns from brick or stone form liners. VanHooseCo Precast will promote licensing options for these systems at the 2017 Precast Show (March 2-4, Cleveland):

ENVIROCAST RESIDENTIAL
EnvirOcast insulated Basement and Above Grade Residential walls suit single-family and multi-unit residential plus light commercial applications, and are cast in 9 ft. 3-5/8 in. to 13 ft. 8 in. standard or custom heights. VanHooseCo engineers describe Residential Walls as dynamic and ready to take on many shapes, forms and functions. The stud and bond beam template can be tailored to meet model and local building codes; wire mesh reinforcing can be added to boost in-plane shear capacity as required.
Residential wall panels’ insulating properties are achieved by core EPS insulation. Insulating values vary depending on actual configuration, but typically reach the R-19.2 to R-23 range. On the interior face, walls are fitted with 1-5/8 in. or 2.5 in. 20-gauge metal studs.


ENVIROCAST COMMERCIAL
Picking up where Residential elements leave off, Commercial walls are taller and geared to heavier loading, and designed to be offered with insulation and plant-fitted connection options. Systems are offered in a variety of sizes and configurations matching such light commercial applications as storage, office building and warehouse. Bolted, post-installed or embedded steel items are provided for base connections, while shear anchors can be placed between panel sections and segments, plus roof diaphragm and support connections. Walls can be used as primary structural members or cladding on concrete or steel frame buildings.
The EnvirOcast Commercial Wall also provides for an insulated building envelope without the time and expense of field-applied materials. Though variable depending on structural requirements, panels can range up to a composite R-23 insulating value.
INDUSTRIAL KNEE WALL
Adapted from the Basement design, Industrial Knee Walls exhibit the versatility of pre-insulated walls with the strength and durability of concrete. They are offered in a standard 8-ft. configuration to serve as the ‘hardwall’ aspect of pre-engineered metal buildings—erected in shorter windows than alternative base wall types. Cast in 20-, 25- and 30-ft. lengths, Knee Walls allow for various column bay spacing, and can be adjusted to meet intermediate and end conditions as project specs require.

A variety of connection types can be employed. Tiebacks can be achieved at the top by use of Halfen anchor channels with the straps welded to steel angles bearing on primary building columns. For base connections, solid concrete areas are provided for bolted attachment of a clip angle, secured to the floor slab with a variety of post-installed anchors.

L-WALL
L-Wall is a precast, pre-engineered retaining wall system, available in 4-ft. widths and up to 16-ft. heights for a maximum finished grade differential of 13 feet. Fabrication in a plant environment enables simultaneous wall casting and site work, reducing overall construction time, and yields high quality concrete, tight tolerances and improved finishes.

The wall and heel thickness is variable from 7 in. to 14 in.; wall height and heel width are likewise variable. The system is pre-engineered for standard installations, but can also be designed to site-specific conditions. Walls have interlocking tongue and groove joints on the sides to help seal and align the finished structure. — VanHooseCo Precast, Loudon, Tenn., 865/458-3998; www.vanhooseco.com
