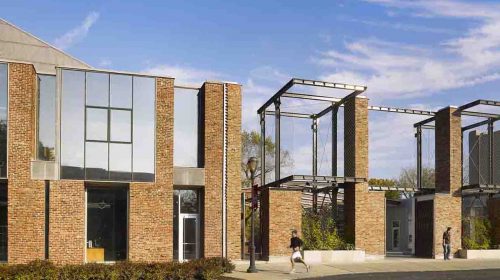 |
| PHOTOS: Barry Halkin Photography for Spillman Farmer Architects |
Combining a restored concrete slab and existing timber construction, with new steel and clay masonry, the $1.7-million, 7,000-sq.-ft. Arts Plaza is a raw, open-air space for the arts at Lafayette College in Easton, Pa. The project transformed a former auto-repair facility into a dynamic outdoor teaching space that responds to its natural environment and built context. Designed as an outdoor black box theater, the plaza hosts a wide variety of planned and spontaneous artistic endeavors, including performance art, visual art exhibits, and small group musical performances.
The college enlisted Bethlehem, Pa., architect Spillman Farmer to help grow the school footprint beyond its confines and into Easton’s downtown—a town and gown relationship that culminated in the redevelopment of an entire industrial block. “It was a series of vacant buildings. The college took on the responsibility of redeveloping these utilitarian facilities into a large arts education and exposition hub for the entire Lehigh Valley region,” Spillman Farmer Design Principal Joseph N. Biondo, AIA, recalled.
Biondo began working with the college in early 2000 to design the Williams Visual Arts Building. Following this project and several smaller planning and building stabilization assignments throughout the arts campus, Spillman Farmer and the college focused on the adjacent garage. “The facility had been built over a creek, and while the structure was in good shape, the facade was deteriorated. We saw an opportunity to create an open-air teaching space,” Biondo said.
“Unlike many urban developments, which are conceptualized as ‘infill’ of an existing context, the Arts Plaza is an urban ‘unfill’ project. The existing building had solid walls that blocked the relationship between the site and the community. We removed these walls to create new types of connections in and around the site, bringing together the Easton community, the college, the natural environment, the streetscape, and local history,” Biondo continued. “These interactions encourage a focus on user experience, material richness, spatial transparency, and sensory stimulation.”
At its core, the project is a distillation of the existing structure. The facility’s concrete platform foundation and timber frame, both salvaged and re-utilized elements of the former building, are complemented by newly introduced masonry and steel. The existing structure and new interventions work together, telling a story of history and use, while creating a new identity for the space.
The Arts Plaza introduces new materials, such as brick and steel, in unconventional ways. They lend a tactile, experiential quality to the space, while honoring the city’s prevailing architecture as required by the Easton Historic Review Board, which had to approve the design. The plaza’s masonry walls are clad with clinker brick, a cast off of the brickmaking process, whose curvature and malformations are accented, rather than minimized. The brick’s curvature and imperfections provide texture and counterbalance the well-organized, restrained space. The Principal Lafayette College Arts Plaza supplier Colonial Brick is the sole U.S. producer of clinker brick, whose slightly bloated, misshapen appearance stems from overheating in what are dubbed periodic kilns—coal-fired vessels that are heated to nearly 2,000°, then turned off to let brick cool over four-day cycles. Colonial Brick’s predecessor company, Cayuga Brick, developed the market for clinker brick, formerly treated as culls. The Mohawk Clinker line remains about 20 percent of Colonial Brick’s output.
The American Institute of Architects, Pennsylvania Chapter awarded a 2013 Citation of Merit to the Arts Plaza, designed by Spillman Farmer Architects of Bethlehem, Pa. The Citation recognizes projects that represent excellence through exceptional details or special design aspects. The Arts Plaza was also awarded a Special Mention in the Architecture + Urban Transformation category in the 2013 Architizer A+ Awards. The cleaned and refinished timber structure of the former garage preserved the “phantom” of the building for visual impact and human scale. New masonry monoliths express the plaza’s streetfront and create a rhythm and scale that echo the neighboring Williams Visual Arts Building.
