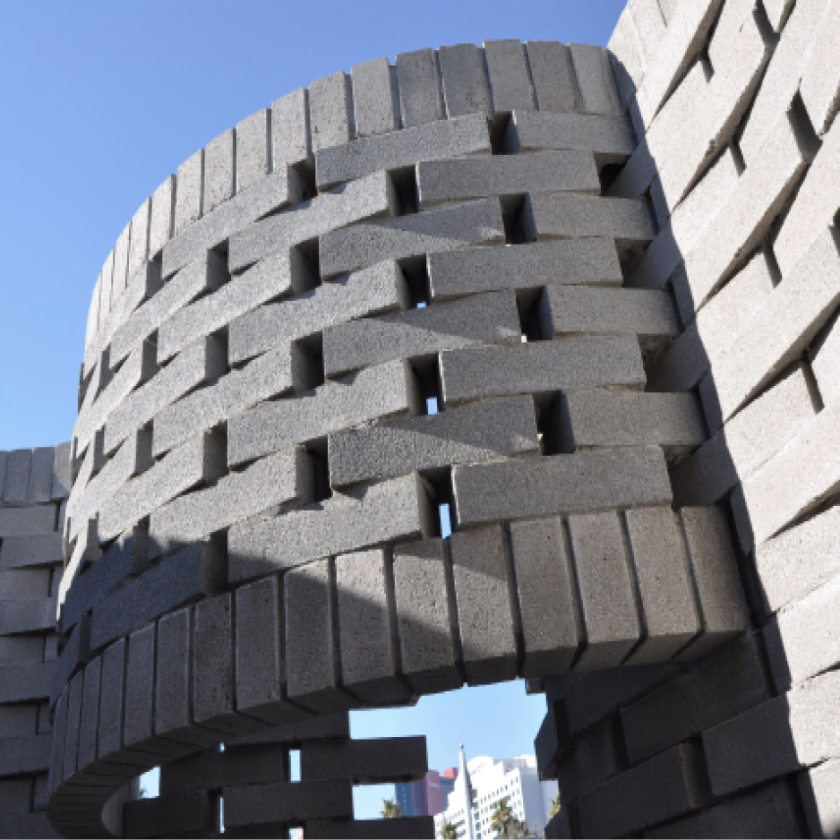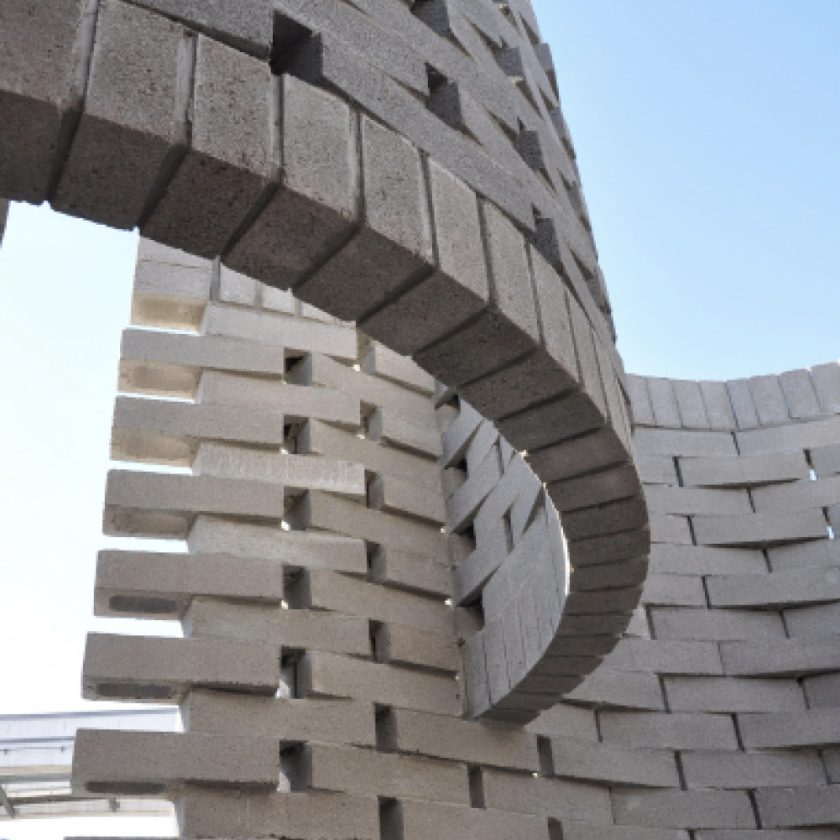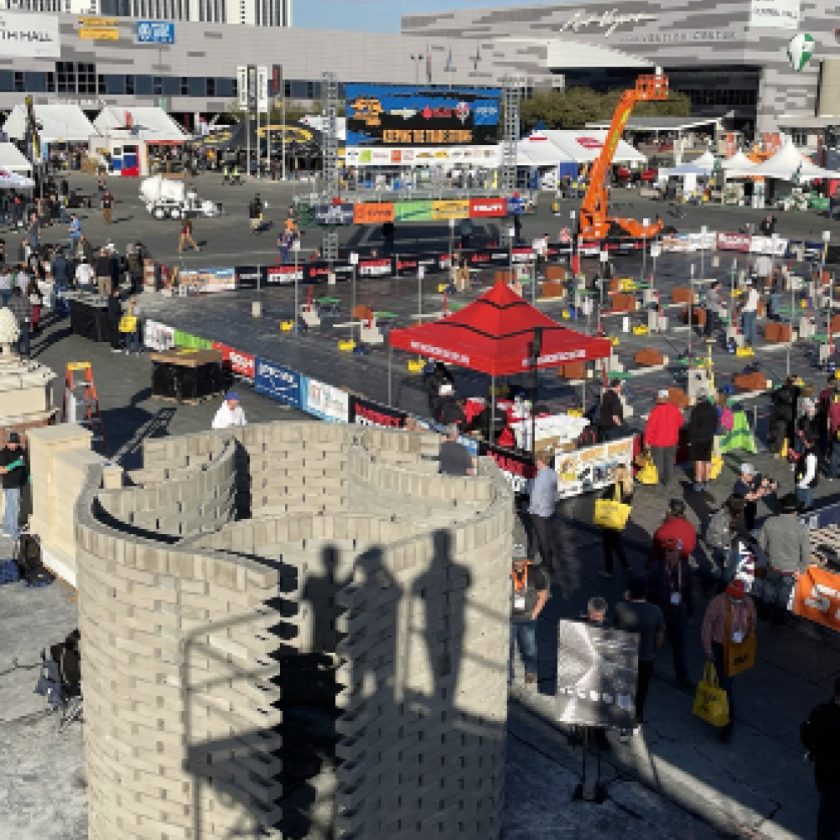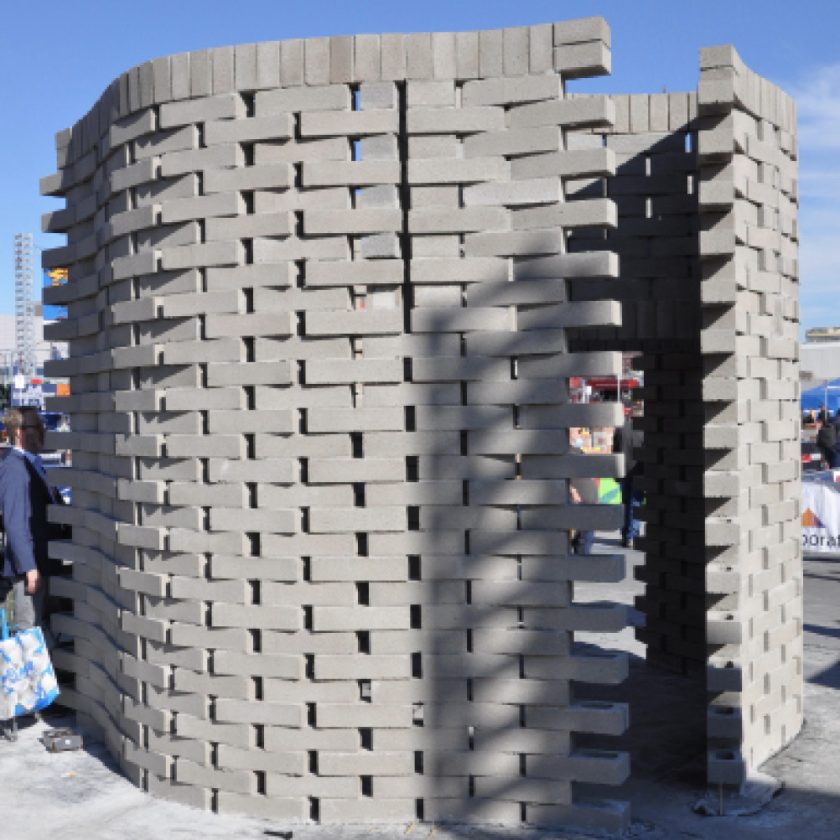The Arizona Masonry Council teams up with LAST Architects to investigate the potential of masonry prefabrication.
With the help of an enterprising architect, the Arizona Masonry Council is demonstrating new design and engineering potential for concrete masonry units through its annual World of Concrete Masonry Pavilion, staged in the outdoor exhibit area between the Las Vegas Convention Center and Las Vegas Monorail.
“The Council pavilion is becoming an experimenting grounds for ideas that the masons themselves are interested in,” says Brad Lang, founding principal at LAST Architects. Under the instruction of the Council, LAST examined prefabrication methods in the 2022 scheme.
The Phoenix-based firm demonstrated tensioned, prefabricated arc sections built of donated 6-in. units from AZ Best Block, Coolidge, Ariz. Each arc segment included 88 units with roughly 1,100 units used in the total structure. Three radial walls, made porous with the absence of vertical grouting, served multiple purposes, including structurally tying the conventionally-laid bulge walls together; defining a layered spatial sequence from outside-in; and, spanning across the walls as a raised beam creating a passageway to the central space.
The combination of prefabrication and conventional components became “an honorific moment” through LAST’s approach. “The prefab walls [were] stitched into the conventional bulging walls with their zippered connection celebrated. While possible to ensure the radial wall met the bulge wall perpendicularly to downplay and hide their connection, our approach was to resolve a variable connection and explore the emergent qualities such a connection brings,” the architect notes.
The Council has already approved the firm’s working design for the 2023 pavilion, which will emulate aspects of this year’s structure, built entirely of individual, site-laid units. Eric Sterner, founding principal at LAST, says the 2022 project “was almost a case study deriving from what we are doing now for next year.” With this year’s pavilion about 33 percent was prefabricated, in 2023 it will be solely prefabricated with forms and lifted into place.
Lang adds that the Masonry Pavilion, which was originally conceived as annual one offs by different architects, can become an evolved project over multiple years that explores specific issues with masonry and what can be accomplished through prefabrication or dynamic geometry.
LAST Architects’ work is part of the Council’s broader efforts to return concrete masonry’s Southwest region market share toward traditional levels in residential and commercial building segments. Outside of the WOC Masonry Pavilion, LAST and the Council are working on a “Southwest Guide to Masonry.” Currently in an early concept form, the guide will be an evolving resource for the A/E/C industry at-large, targeting not only architects, engineers and contractors but owners, client representatives and facility managers as well.



