Wells Concrete builds Western Division flagship, upholding Rocky Mountain Prestress standards
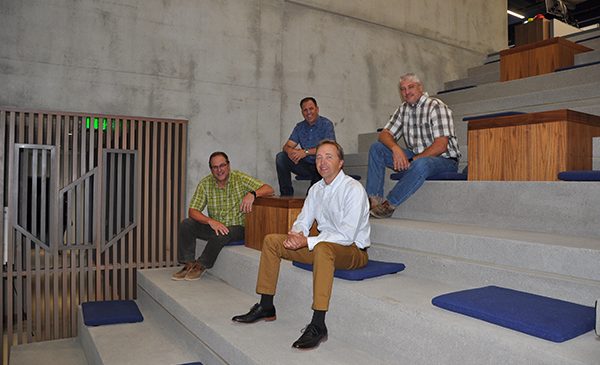
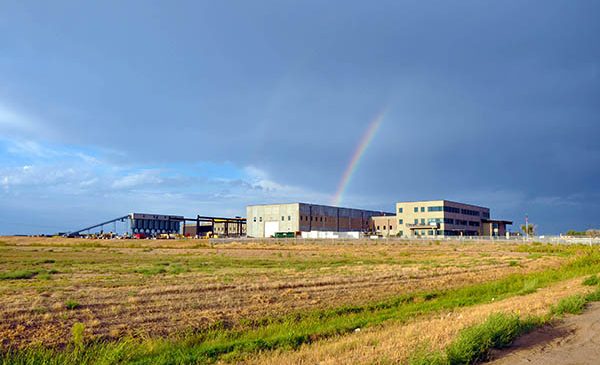
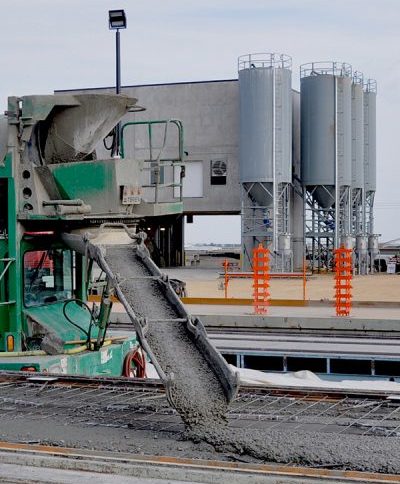

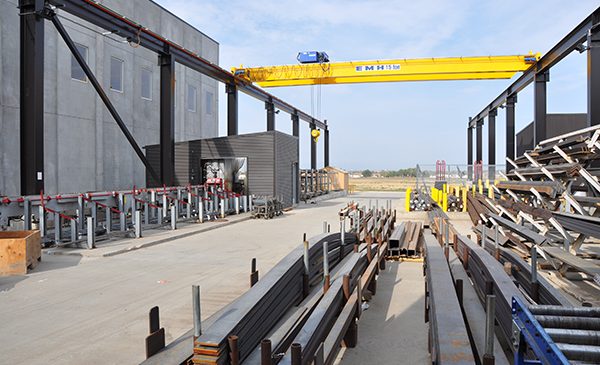

A sustained wave of major precast, prestressed concrete capital investment draws on two construction and design forces. The first is engineers, contractors and owners seeking structural system and envelope quality assurances, as well as schedule certainty. The second is architects taking exterior and interior finishes or shapes to the next level. Their expectations feed on aesthetic and performance characteristics that are due to self-consolidating mixes, plus formwork honed through automated machinery or processes.
Against that market backdrop, Wells Concrete has completed an extraordinary architectural and structural plant in Brighton, Colo. Within the Precast/Prestressed Concrete Institute ranks, the facility is the fifth major (> $25 million) greenfield undertaking of the past 13 years, including Wells Concrete’s Albany, Minn. headquarters operation (2008). Built with an initial budget hovering $45 million, the Brighton plant amplifies fabrication prowess and a rapid assimilation of two seasoned producer cultures.
Four-plant Wells Concrete acquired Denver’s Rocky Mountain Prestress (RMP) in January 2019. The deal positioned the suitor—one of the most entrenched Upper Midwest parking structure, food processing facility and architectural product operators—with a similar Intermountain State footprint. Each firm had its individual strengths, however, and they have proved to be very complementary, according to Wells Concrete President and CEO and Past (2017) PCI Chairman Dan Juntunen. Both management teams were very familiar with each other’s operating metrics and culture, he adds, stemming from PCI benchmarking group participation.
The deal was timed with an RMP transition from nearly adjacent structural and architectural plants, just north of downtown Denver, to a 64-acre parcel about 15 miles away. Abutting the Martin Marietta Riverbend sand & gravel operation along the South Platte River, the new site was in the permitting phase prior to the acquisition.
“We brought teams from Minnesota, North Dakota and Denver together for the Brighton plant design,” says Wells Concrete Vice President of Corporate Development and Chairman Sam Nesisu. “It was the best of both worlds: contributing ideas and experience for architectural and structural product fabrication and transfer, material handling, and carpentry and steel shops.
“The biggest goal was to design a production facility that played to both Wells’ and RMP’s unique strengths: Wells as a high-quality, long-line, architectural and structural prestressed producer and RMP as a high-end architectural and structural precaster,” he adds. “We felt we accomplished that very well and simultaneously juggled a busy production schedule while transitioning from two legacy facilities into the newest, most modern precast production facility in the country.”
Favorable market conditions framed the Brighton plant development, notes Director of Client Services Dan Parker, LEED AP. “We have been fortunate to date as the Colorado commercial construction market has been relatively strong,” he observes. “One of the contributing factors is net migration over the past few years. According to the Colorado Department of Local Affairs, population growth over the next five years is projected to average about 100,000 per year. New residents drive housing, water and sewer infrastructure, schools, roads and commercial projects. It’s hard to say what the immediate future holds, considering what is happening in our country and around the world, but we are hopeful that with the introduction of new products, Wells Concrete will continue to grow and be successful.”
EXPEDIENCE
Wells Concrete vacated the longtime RMP sites, phasing the move of architectural and structural beds and forms over a Memorial Day to Labor Day window. The Brighton site is northwest of Denver International Airport and a mile off U.S. 85, the main route to Interstates 25 and 70. It affords requisite safety and productivity improvements for a greenfield operation and enables Wells Concrete to extend architectural product competencies.
Wells Concrete and RMP colleagues demonstrated they were no strangers to fast-track project execution, especially when working with Brighton plant partners PCL Construction Services and Davis Partnership Architects, both of Denver, and KL&A Inc. of Golden. Along with outside assistance from Western Division engineering, production and management commenced a January 2019 to May 2020 construction and fabrication schedule centered on nearly 123,000 sq. ft. of office and plant space. Standard and architectural insulated precast panels enclosing the Brighton facilities approach 300,000 square feet of exterior surface. Office and plant production, erection, and build out were confined to an eight-month schedule that kicked off with an August groundbreaking.
MATERIALS
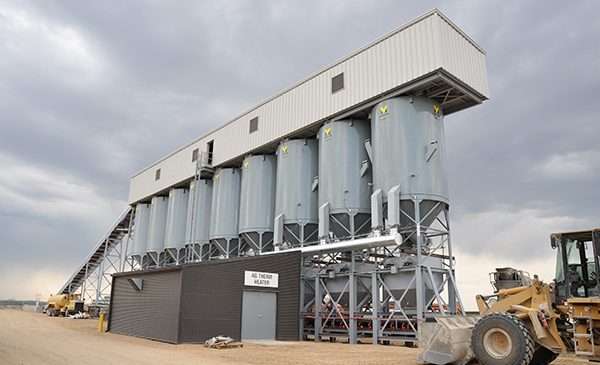
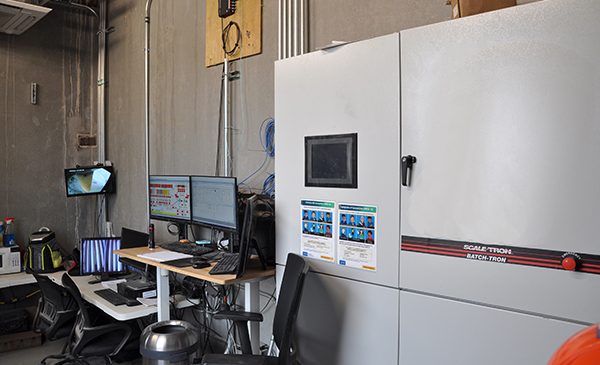
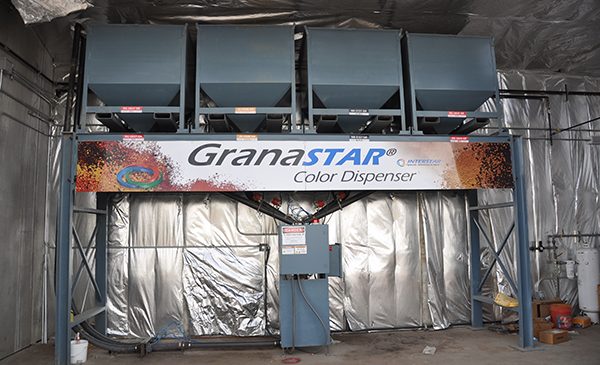
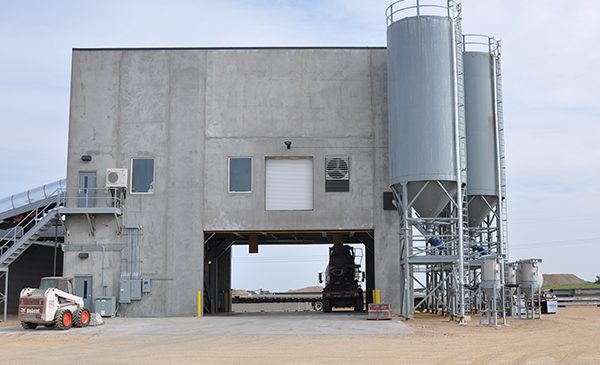
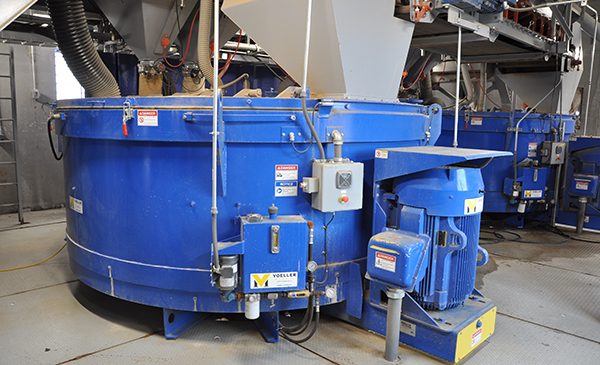
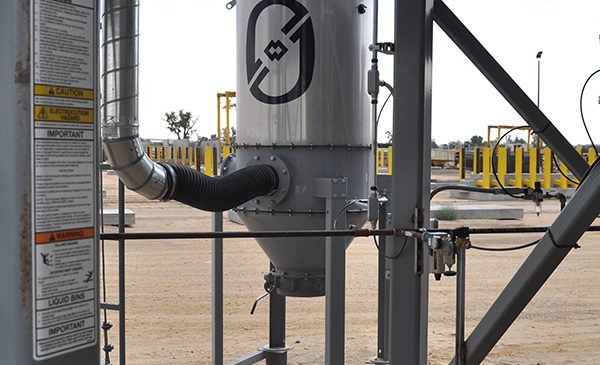
ARCHITECTURAL

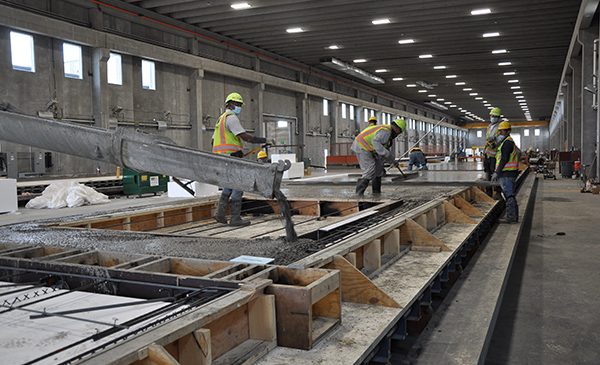
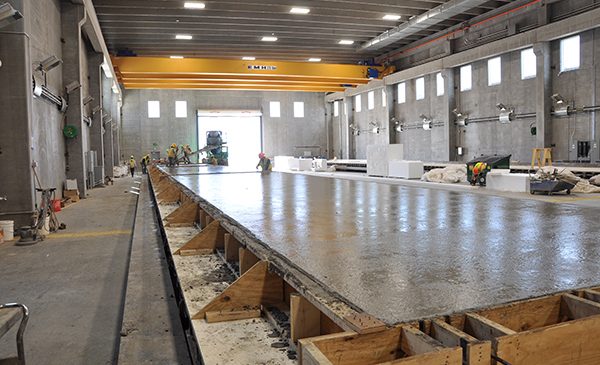
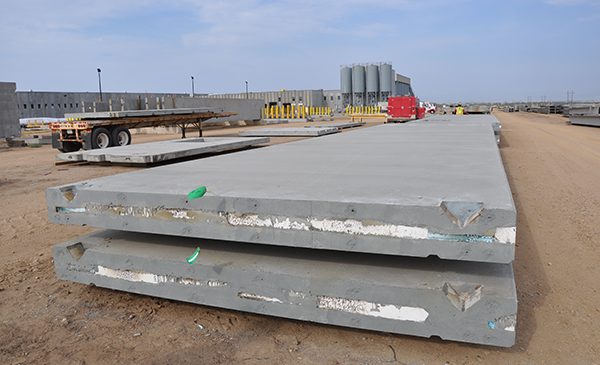
STRUCTURAL
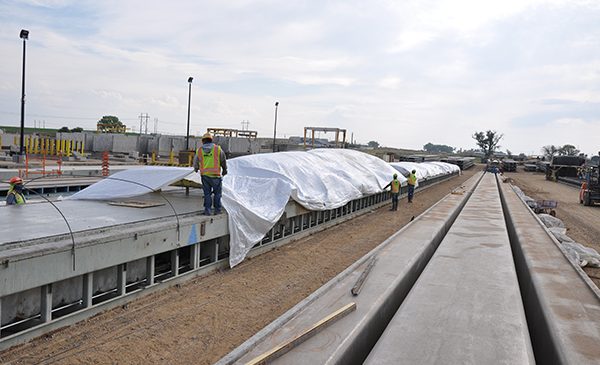

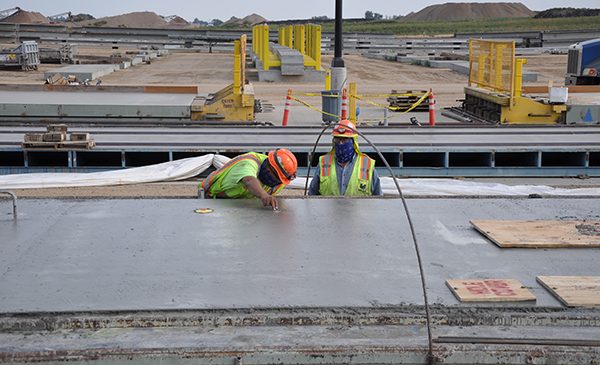

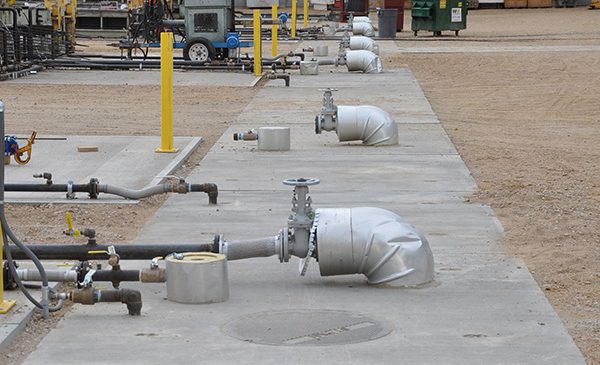
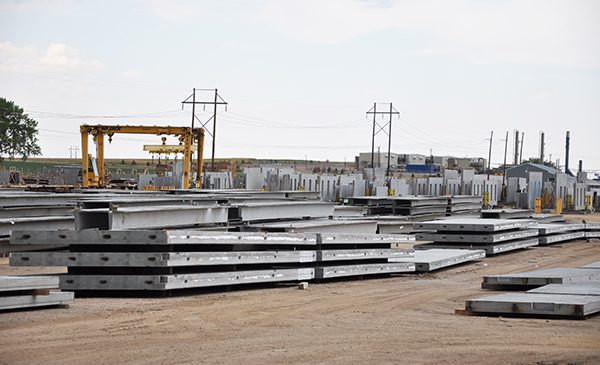
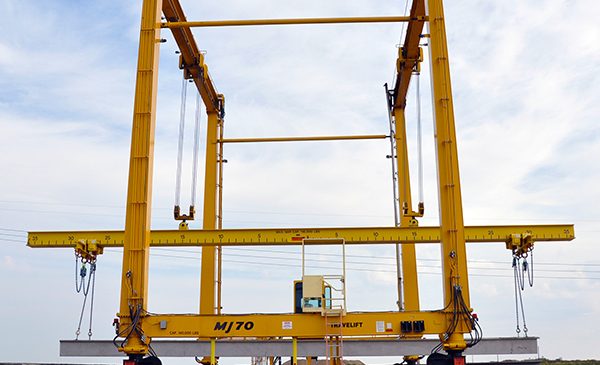
INFINITE FACADE
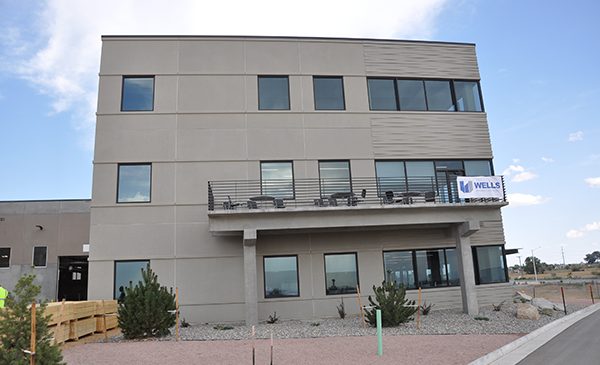
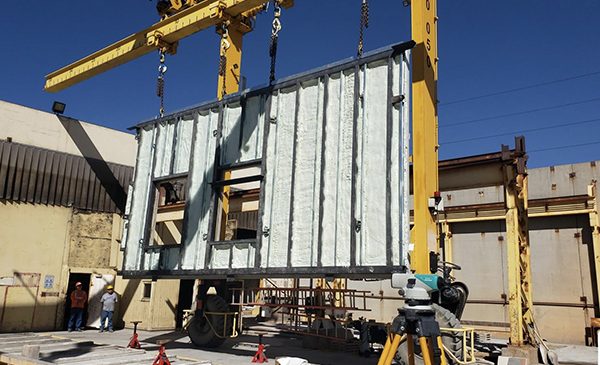
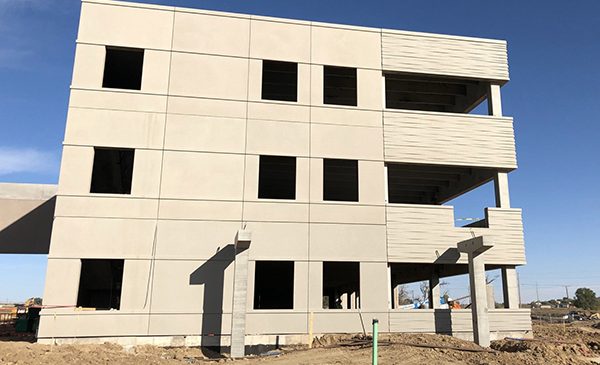
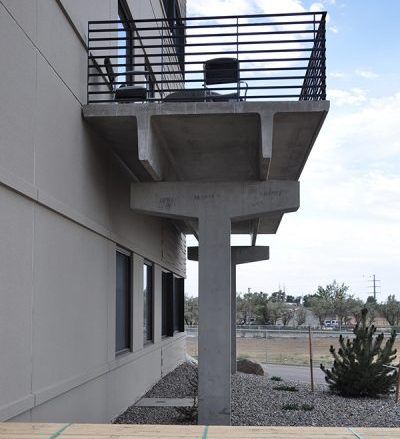
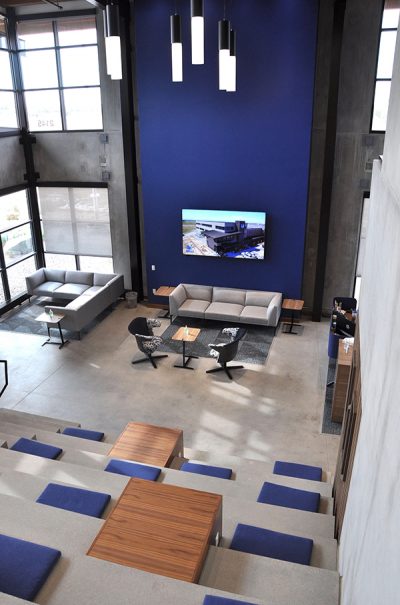
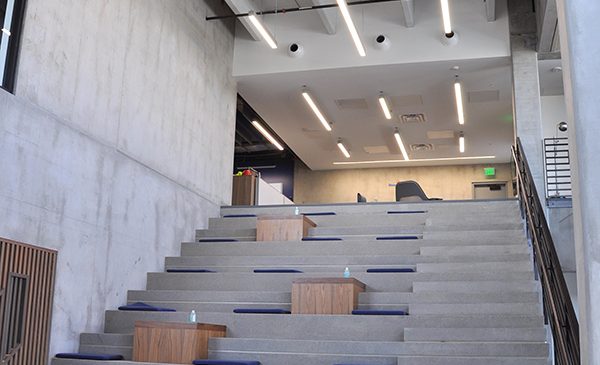
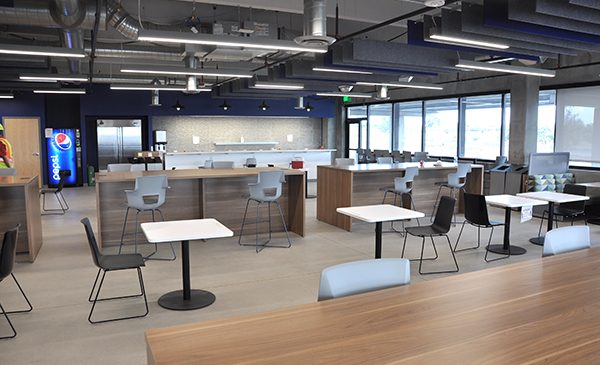
A showcase of structural and architectural building elements ensued. The three-level office connects to an expansive, single-bay plant enclosure with architectural casting beds flanking a center aisle for mixer truck and product trailer routing. The plant sports 40- x 7-ft. panels, many of which have 4- x 6-ft. windows to augment abundant interior lighting rows. Compared to the legacy RMP architectural line’s two 15-ton cranes and 20-ft. hook height, the new production bay has twin 25-ton overhead cranes and a 28-ft. hook height. The additional 20 tons of lifting capacity brings the Western Division into a new class of structural and architectural fabricating capabilities: Panels up to 14- x 40-ft., depending on cross section. Wells Concrete offers conventional solid or insulated sandwich panels, including CarbonCast High Performance Insulated Wall Panels. It fabricates the latter in Colorado and Minnesota as one of 17 North American AltusGroup producer members.
A batch plant with twin discharge chutes loads mixer trucks that supply the architectural beds inside and a parallel outdoor expanse with two long-line beam or column forms, plus two flat slab and four double tee beds. A central boiler generates steam fed to main and branch tunnels for structural production area curing requirements, plus hot air piped to four of nine silo-styled aggregate bins. The sand & gravel storage scheme supports an inventory of conventional and specialty grades, and tightly aligns the vessels with a drive-over, 26-ton bunker. The main charging belt respects the Brighton plant permit’s 50-ft. structure height limit.
MERCHANDISING MEMBERS
A 50-year RMP client, Davis Partnership designed the Wells Concrete Western Division office around an open floor concept, combining prestressed double tees and other signature precast elements with horizontal and vertical wood accents. In lieu of a precast panel imprint, the architect interprets the Wells logo in stained wooden slats.
Among unique office features are multiple huddle rooms and common spaces for team meetings, first and second floor lounges, and a plethora of windows and light for an improved working and team environment. Wells Concrete prides itself in keeping team members and clients updated on the latest precast trends and safety protocols and therefore built a 50-person conference room for internal training and continuing education programs. Dedicated meeting spaces allow the producer to bring the community in, host events and create conversations around the future of the region.
Davis Partnership viewed the office lobby as an opportunity to create a unique gathering place and “functional area showcasing acid etched, precast stadium risers.” Bleacher elements, commingled with precast stairs, yield huddle spaces for gatherings small to large, including annual employee meetings. The stadium section and stairs lead to a second floor of engineering and sales cubicles, along with an expansive kitchen and dining area. Abundant tables and seating align with the office’s western elevation, facing the Rocky Mountain Front Range.
The middle of three panels forming the elevation demonstrates Wells Concrete Western Division’s first new architectural offering: Infinite Facade, an integrated precast, insulation and glazing system produced in partnership with California peer, Clark Pacific. A door on the adjacent panel accesses a unique balcony Davis Partnership articulated with a 10- x 61-ft. double tee beam that bridges pier-like columns. The feature capitalizes on what associate William Bussard calls “one of the most redundant pieces in precast, prestressed concrete.”
The balcony and piers harmonize with an overall office façade boasting acid etch and formliner finishes in a light gray mix. The elevator shaft is comprised of textured, black concrete wall panels with illuminated Wells logo signage. Between the office and plant areas, both inside and out, notes Wells Concrete Western Division Project Manager Brian Miller, “We wanted to show customers everything we can do in precast.”
“This launches Wells Concrete into the future, far beyond what I realized we could do with the functionality of a new plant. It’s night and day from what we have had in the past,” affirms Western Division Director of Operations Doug McCarthy. “The project will position the company for strong growth and industry leadership, bringing increased capacity and efficiencies that enable us to serve customers better.”
“We are very proud of this new facility and extend our thanks to everyone involved from Wells East and Wells West, along with all partners who have brought us to this point,” adds Western Division Chief Operational Officer Mike Hemberger. “Wells Concrete looks forward to serving our regional building community as well as being a member of the Brighton community.”