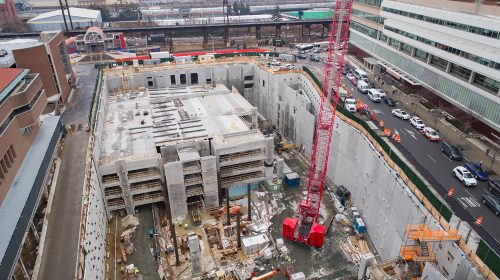Shockey Precast has added to its roster of 400-plus parking decks a 689-space structure extending 67 feet below grade and doubling as a foundation for a planned 1.5 million-sq.-ft. University of Pennsylvania and Pennsylvania Health System facility in Philadelphia. A precast schedule emanating from the producer’s Winchester, Va., flagship plant includes 1,137 pieces, the largest reaching 41 tons; 220,000 sq. ft. of double tee beams; 125,000 sq. ft. of wall panels; and, 17,000 sq. ft. of flat slabs.
|
|
 |
 |
| Precast perimeter walls as well as interior precast vertical and horizontal pieces were installed throughout using a crawler crane, which was assembled within the structure’s excavated footprint. |
The PennFIRST Patient Pavilion underground parking structure is new territory for many in precast/prestressed engineering and production. Shockey Precast Vice President of Engineering David Orndorff calls the structure’s basement walls “born as precast, but living on as a cast-in-place concrete members” and the overall design as “cast-in-place concrete emulation with precast elements.”
He and colleagues define “emulative detailing” as the design of connection systems so a precast concrete structure’s performance matches that of a conventionally designed, cast-in-place, monolithic concrete structure. The method abides ACI 550.1R-09 “Guide to Emulating Cast-in-Place Detailing for Seismic Design of Precast Concrete Structures” and is deemed applicable by the American Concrete Institute to any system where monolithic structural concrete would also be appropriate. Shockey Precast engineers divided the PennFIRST scheme into structural elements of sizes and shapes that could be plant fabricated, transported, and safely and efficiently erected onsite.
The producer completed precast erection of the underground precast parking structure and loading docks on March 5, 2018, with several leave-out pieces completed that July. Shockey Precast was part of a project principals team of L.F. Driscoll/Balfour Beatty Joint Venture, lead contractor; HDR, architect and engineer; FDG Inc., precast engineer; and, Jonasz Precast Inc., PCI Certified Erector. The PennFIRST Patient Pavilion is slated to open in 2021.
