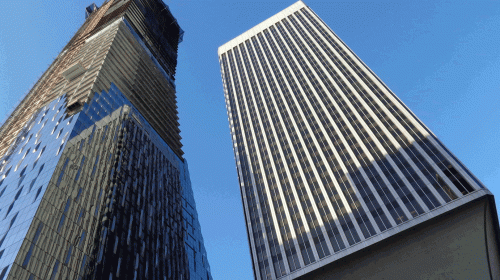Sources: Magnusson Klemencic Associates, Lease Crutcher Lewis, and Wright Runstad & Co., Seattle; CP staff
A 58-floor mixed-use tower in Seattle has topped out after a 10-month schedule on the strength of a unique core wall system with requisite volumes of high performance concrete but no conventional rebar. Rainier Square Tower marks the debut of what local engineer Magnusson Klemencic Associates (MKA) dubs the Concrete-Filled Composite Plate Shear Wall (CPSW) system. In contrast to a conventional reinforced concrete wall with large diameter rebar, the system as engineered for the 850-ft. structure redirects steel to composite panels: Half- or ¾-in. thick plates, connected with 1-in. diameter steel cross ties running vertically and horizontally on 12-in. center grids.
The panel and cross tie modules sandwich concrete of self-consolidating consistency and 10,000-psi design strength. The steel plates serve as primary reinforcement and stay-in-place formwork for the concrete, which in turn improves plate stability and prevents inward local buckling. The CPSW thicknesses, from the Rainier Square Tower base to top, are 45 in., 33 in., 27 in. and 21 in.; they correspond to traditional reinforced concrete core section thicknesses of 48 in., 36 in., 30 in. and 24 in.
MKA teamed with the Charles Pankow Foundation on research and testing to prove the CPSW, recognizing the expedited schedule potential. The system’s steel plates support faster core and floor level turnaround due to less reliance on conventional reinforced concrete reaching strength thresholds prior to subsequent pours. The Rainier Square Tower core was completed ahead of the engineer’s original 12-month projection and a 21-month window estimated for a reinforced concrete alternative.
The CPSW has three-, two- and single-cell configurations at approximately the lower, middle and top third sections. The three-cell scheme combines 10 planar panels, each joined by one of eight square corner columns. The latter span two levels and consist of ½ or ¾-in. thick steel filled with SCC mixes matching the wall specs. Two-cell core modules, starting about one-third up the structure, have seven panels and six corner columns. Near the two-thirds height level of Rainier Square Tower, single-cell modules—four panels, four columns—begin their climb to complete the core, 846 ft. above grade, 917-ft. mat foundation to top. The entire core comprises 160 corner columns and 530 panels.
Lead tower and steel contractors, Lease Crutcher Lewis and The Erection Co., were able to sequence the CPSW core construction, structural steel and composite deck work in four two-level tiers. An eight-floor distance was maintained between active core and floor steel erection and finished slabs. On peak days, Seattle ready mixed producer Stoneway Concrete delivered up to 1,250 yd. Pumping contractor Brundage-Bone paced Lease Crutcher Lewis core and floor slab crews at 100-120 yd./hour rates.
