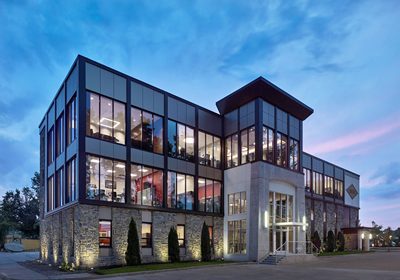One of the Mid-Atlantic’s best known brands in ready mixed concrete and aggregates recently completed a three-phase, 16-month project to expand and modernize its Fairless Hills, Pa., headquarters. Silvi Group’s new 20,000-sq.-ft. home office is nearly three times the size of its original two-story facility, whose exterior was extended with matching stone, bronze colored trim, and glass all around. The upgrade netted three stories of offices, conference and training rooms, plus more spacious lobby and other common areas.
|
|
 |
 |
The Omnia Group, Hatboro, Pa. architect, designed interiors featuring a two-story vestibule and reception area that includes stone, concrete and wood paneling. Lighting, hardware, murals, furniture, bathrooms and offices were each detailed to be part of an updated, brand forward, efficient, yet comfortable working environment. General contractor H.C. Pody Co., Bensalem, Pa., oversaw demolition and site work that continued after completion of the building renovation. Scheduling allowed Silvi to expand, as well as update, building exterior areas, including the addition of more parking and a new entrance. The producer also upgraded landscaping with new plantings, grassy knolls, irrigation system, and site lighting.
“There were many challenges to overcome during construction, including shuffling of the corporate staff as well as continuing our everyday manufacturing and vehicle repair operations at the site,” says President Laurence J. Silvi II. “In the end, we have a beautiful new building as The Silvi Group Companies continues to grow.”
