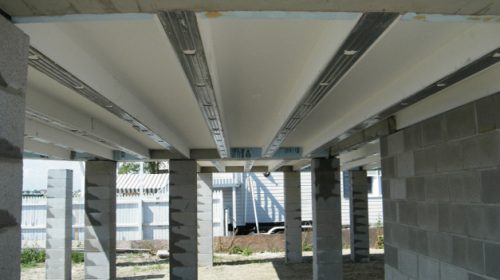Millville, N.J.-based Northeast Precast has patented an insulated, precast floor plank system for residential and commercial projects. Prespan allows builders to gain a clear span of the entire home or building to create a full basement or crawl space walls under the garage. The rigid product exhibits less deflection and is 25 percent lighter compared to hollow core plank.
“One of the best things about Prespan is that it allows for extra space to be constructed under the garage in the building stage of a project,” says Commercial Division General Manager Mark Gorgas. “This can be very valuable for anyone looking for extra storage space in the home or commercial building. The Prespan system eliminates the need for interior structural supports [and] leaves you with a complete open space with no columns or load bearing walls.
 |
 |
| Northeast Precast’s Prespan floor plank system integrates well with all concrete wall types and can be fabricated for projects of all sizes. |
 |
“Being able to put a full basement under a garage is a big win for homeowners that dream of extra space. According to HomeAdvisor.com, the average national cost of building an addition is $41,891, with most homeowners spending between $21,001 and $64,817. Planning ahead by using the space under the garage is the most affordable space that you can add to your home. If the cost-saving benefit of the added living space is not enough, the design flexibility will win you over.”
