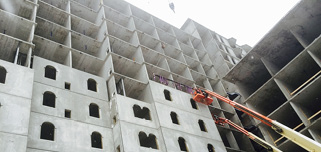Great Lakes Superior Walls has delivered 1,600-plus precast concrete panels to enclose the 522-unit Grand Castle, a Grandville, Mich., apartment complex patterned after the architecture of a 19th-century palace in southern Germany.
|
|
| Land & Co. projects spring 2018 occupancy for the Grand Castle apartment complex. |
 |
 |
ith more than 18,000 linear feet of insulated panels, including the high-performance Xi profile, notes Great Lakes President Dave VanBaren, “I believe this is the largest project using Superior Walls in the company’s history. We started production of the custom panels for this project in November of 2016 and worked for more than a year on the manufacturing aspects.
“To align with the site production schedule we made deliveries on a regular basis. Once the Xi panels were on site, a special erecting company took over and performed the installation. Each panel was set on a concrete ledge and secured to the structure. These panels will do a great job long term of providing both the decorative and insulating factors the project developer wanted.”
“These panels are typically used for foundations but we found a way to take them out of the ground and put them up in the air,” adds Roger Lucas, co-owner of Grand Castle developer Land & Co., Grand Rapids, Mich. “We came up with a system to attach the panels to each floor with a support. And, because each panel could be custom built, we were able to design in openings for tilt-in windows that lend themselves to the castle design.”
“The concrete exterior surface, with its elevated density, ensures a weather-resistant, durable and low-maintenance facade,” notes project architect Robert A. Koch, AIA. “The structural strength of the panels was worthy for elevated wind loads that occur at higher elevations. And, there was a single source composite nature of the factory product that had limited dependency on other trades to complete the building envelope.”
