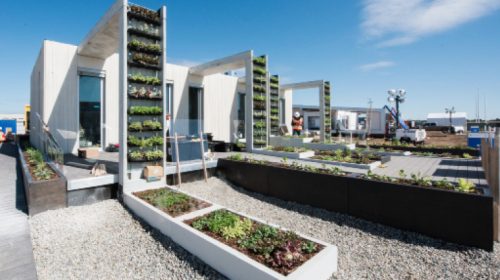For the last two years, more than 100 students from Washington University in St. Louis’ Sam Fox School of Design & Visual Arts, the School of Engineering and Applied Science, and the International Center for Energy, Environment and Sustainability (InCEES) have worked with industry partners including Wieser Concrete, LafargeHolcim and Gate Precast, to design, fabricate and construct CRETE House for the 2017 Solar Decathlon.
|
|
| CRETE House, shown here at the 2017 Solar Decathlon in Denver, is designed to be sustainable, have low operating costs, and to be easily constructed on any plot. Its prefabrication and modular construction also give it additional flexibility. PHOTO: Dennis Schroeder/U.S. Department of Energy Solar Decathlon |
Sponsored by the U.S. Department of Energy, the Solar Decathlon challenges university teams from around the world to design and build full-size, energy-efficient houses. This year’s event, which took place in Denver in early October, featured cutting-edge prototypes ranging from 650-1,000 square feet. For the biennial event, “we wanted to demonstrate a new approach,” says Dylan Weber Callahan, a master’s candidate in both architecture and construction management at Washington University in St. Louis. “We wanted to show that concrete could be used in more sustainable ways.”
The solar-powered, 995-sq.-ft. CRETE House is built almost entirely from precast concrete. The team developed a precast concrete sandwich panel for the exterior walls, consisting of 4 inches of standard concrete, 5 inches of insulation, and 1 inch of ultra-high performance concrete. Water coils are embedded within the floors and ceiling to provide heating and cooling. Large gutters foster shade and direct run-off to a hydroponic garden capable of feeding residents for close to a year.
The concrete structure serves several practical functions but also drives the home’s aesthetic, helping make the argument for cast concrete homes as a compelling alternative to traditional light wood-frame construction. The Wash U – St. Louis team’s ultimate goal was to demonstrate innovative design and solutions that positively impact the building industry, develop the next generation of architects and engineers, and improve humanity’s connection with our planet.
CRETE house will be the first building in a planned eco-village of zero-energy-ready buildings at the Washington University in St. Louis’ Tyson Research Center. It is designed to house two research scientists stationed at the center.
