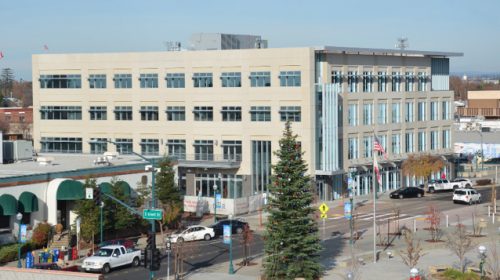Architectural and structural precast producer Clark Pacific and the City of Roseville, Calif., have announced U.S. Resiliency Council (USRC) Platinum level accreditation for the Roseville City Hall Annex. The new 82,000-sq.-ft. structure incorporates the Precast Hybrid Moment Frame, engineered to be self-centering after seismic event exposure and limit design drift to under 1.25 percent, thereby reducing owner and occupant recovery time.
|
|
| PHOTOS: Clark Pacific |
The highest USRC rating, Platinum predicts the consequences of an earthquake on a building, as well as the cost and time of structural recovery and repair. Roseville officials opted for the frame because it gave the architect flexibility in the design; met tight delivery requirements to meet tenant deadlines; and, assured that during a seismic event, critical operations and services would be housed in a resilient structure.
“The decision to use precast was important both on the front end and back end. We wanted to make sure we were driving value on the construction costs, getting the most for our money but also on the long-term maintenance costs,” affirms Roseville City Development Services Manager Mike Isom. “This is the most prominent building on the town square and it was important that we had an architectural look and finish that would stand the test of time and truly be a hallmark for our downtown.”
 |
| Clark Pacific has tailored the Precast Hybrid Moment Frame system for 10 past projects, and enlisted Sacramento-based Buehler and Buehler Structural Engineers to incorporate the frame and its lateral design for the Roseville City Hall Annex. |
 |
Clark Pacific was among contributors to post-Northridge Earthquake, National Institute of Standards and Technology-backed research, development and testing that positioned the Precast Hybrid Moment Frame in model building codes. The producer fabricated 538 panels in 10 weeks starting in early January 2016, and erected the City Hall Annex in 39 days. The precast schedule included columns, beams, walls, and floor system accounting for 82,944 square feet of concrete. The facade doubles as a regular and redundant structural system.
USRC launched in late-2015 as a 501(c)3 nonprofit organization to establish and implement a rating system for buildings withstanding natural hazards. It initially applies to earthquake performance, but Council members envision the system eventually addressing wind, flood and blast exposure.
