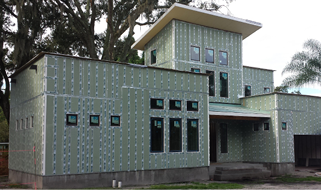An agreement between LafargeHolcim and Phoenix-based HercuTech Inc. positions Lafarge North America, Holcim (US) and Aggregate Industries to market and support production of HercuTech, a plant-fabricated, high performance insulated concrete wall system suited to residential and light commercial applications.
“LafargeHolcim’s expertise in cementitious materials brings us important advantages in terms of concrete mix design and technical support for improving placement and optimizing the total system,” says HercuTech Chairman Michael Niemann. “Their extensive infrastructure to service the market, customer relationships, reputation for quality and consistency, and record of commercializing breakthrough technologies—combined with HercuTech’s proven HercuWall system—allow [our] strategic alliance to showcase and expand the reach of advanced insulated concrete wall systems in North America.”
“This agreement perfectly aligns with our mission to provide production homebuilders with demonstrated, forward-looking technology,” adds LafargeHolcim’s Maik Strecker, head of Growth and Innovation, North America. “HercuTech developed this game-changing system and 7th ranked U.S. homebuilder Meritage Homes provided valuable industry insight and support. HercuWall meets the needs of residential builders, as well as the growing demands of consumers, for more sustainable, energy-efficient homes. We are excited by the opportunity of working with HercuTech to help make this innovative system readily available throughout North America and setting the industry standard for affordable, high-quality insulated concrete wall[s].”
HercuWall is competitive with installed wood frame and concrete block construction, notes HercuTech, which characterizes the monolithic pour/integrally cast system as “a single product that combines many operations: composite concrete and steel structure, superior insulation, water and vapor barrier, window and door casings and sills, and attachment points for drywall and exterior finishes. Panels [are] manufactured on computer-controlled equipment to exactly match the architectural plans for each individual project. [It] is delivered to the job site as a kit that includes corner, straight wall, and window and door panels, and can be installed on a production homebuilder scale using general labor.”
Each panel is manufactured full height—up to 14-ft. tall—and is numbered according to the sequence of which it is to be installed. A site drawing includes a list of all panels and shows their placement position as well as the shipping pallet they were packed on. A metal “C” channel bottom track for the wall is laid out and fastened to the slab (or footing) in the configuration of the wall layout. Dowels or J bolts are wet-set in the slab when poured forming a connection between the wall and slab. Panels are then set in the bottom track typically starting in one corner and working around the perimeter of the project.
The 4- x 9-ft. HercuWall panels, 7- or 9-in. thick and weighing less than 40 lbs., encompass EPS foam sections with concrete studs on 12-in. centers; integral, continuous concrete base and top beam members; and, patent-pending, galvanized steel ShearStrip. The latter replaces vertical rebar and bonds with the concrete studs for a composite up to two times stronger than conventional reinforced concrete of equal mass.
HercuTech anticipates a network of 20 or more plants serving the largest markets as product demand develops throughout North America. Arizona is on line now; Florida, third-quarter 2016; and, Texas and Ontario are expected to be on line as early as years-end. — www.hercutech.com/products/hercuwall
HercuWalls for a 2,400-sq.-ft. production house can be installed in 2.5 hours and concrete placed in two more hours with a crew of five.


HercuWall is delivered to the jobsite as a kit of ready-to-install panels, eliminating the necessity for any job-site modification.

