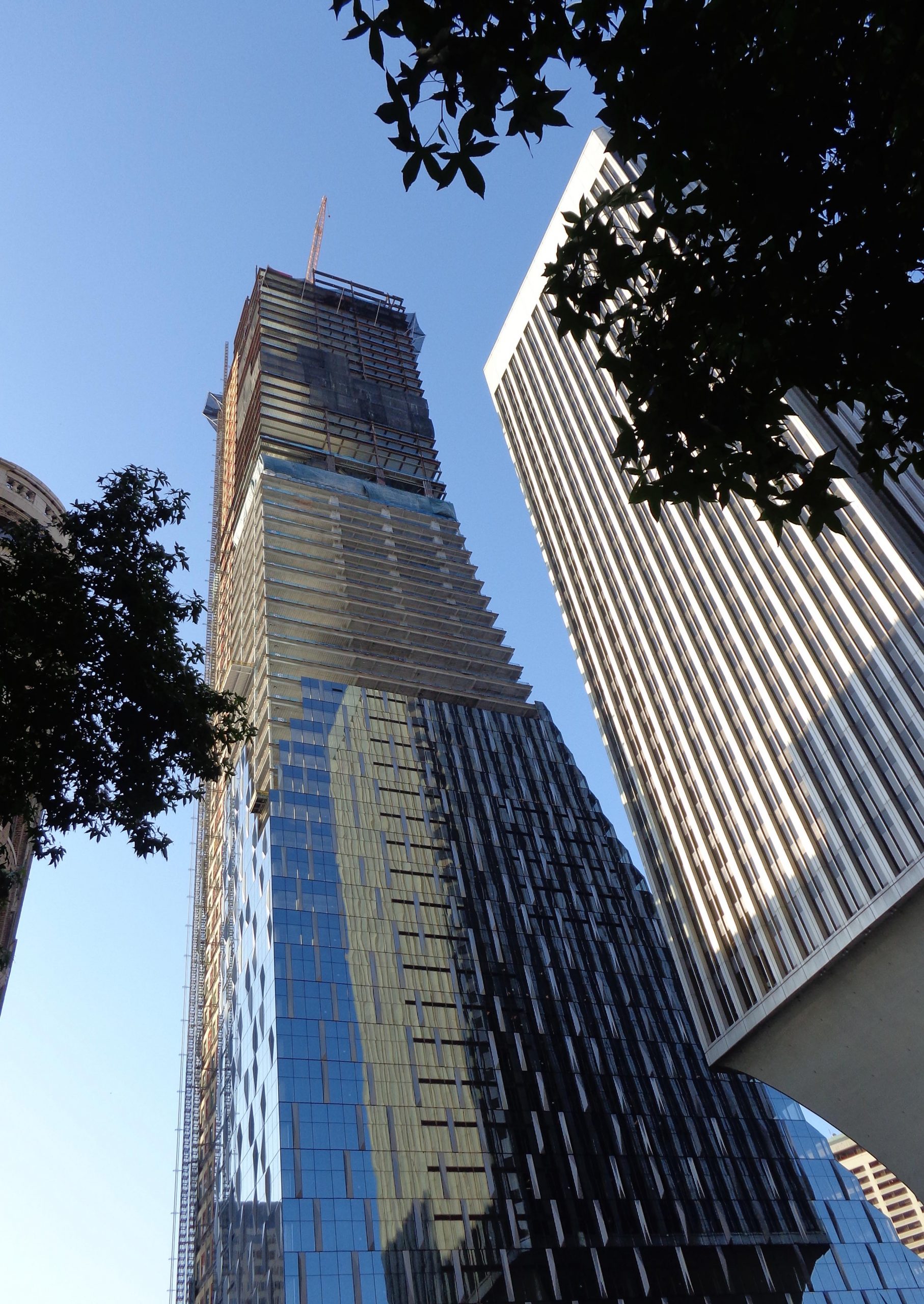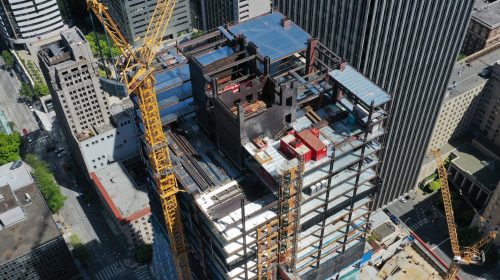An 850-ft. mixed-use tower has rapidly climbed into the Seattle skyline on the strength of a unique core wall system with requisite volumes of high performance concrete but no conventional rebar. Topped out in early August, Rainier Square Tower marks the debut of what Seattle engineer Magnusson Klemencic Associates (MKA) dubs the Concrete-Filled Composite Plate Shear Wall (CPSW) system.
 |
| Core wall at the 30-plus level, where the footprint transitions from the three- to two-cell module with seven panels and six columns. PHOTO: Tim Rice Photography, Seattle (aerial) |
 |
| Shown near top out last month, its concrete-steel composite core rising sansrebar, the Rainier Square Tower joins a Seattle roster of concrete milestones for compressive strength (Two Union Square, 1988-89, 20,000 psi) and bold architecture, including Rainier Tower (right). |
In contrast to a conventional reinforced concrete wall with robust cages of large diameter rebar, the system as engineered for Rainier Square Tower redirects steel to composite panels: Half- or ¾-in. thick plates, connected with 1-in. diameter steel cross ties running vertically and horizontally on 12-in. center grids. The modules sandwich concrete of self-consolidating consistency and 10,000 psi design strength. The plates serve as primary reinforcement and stay-in-place formwork for the concrete, which in turn improves plate stability and prevents inward local buckling.
MKA teamed with the Charles Pankow Foundation on research and testing to prove the CPSW concept, especially system ductility and structural members’ flexural strength response to seismic loads. The core system followed a technical path to commercialization similar to one of the Pankow Foundation’s first major projects, the Moment Resisting Hybrid Frame, opening seismic zone doors for precast and cast-in-place concrete.
MKA and Foundation officials recognized the expedited schedule potential CPSW could afford a project like Rainier Square Tower. The system’s steel plates support faster core and floor level turnaround due to less reliance on conventionally reinforced concrete reaching strength thresholds prior to subsequent pours. The 58-floor tower core was completed in 10 months versus the engineer’s original 12-month projection and a 21-month window estimated for a reinforced concrete alternative. The CPSW thicknesses, base to top, are 45 in., 33 in., 27 in. and 21 in.; they correspond to traditional reinforced concrete core section thicknesses of 48 in., 36 in., 30 in. and 24 in.
The CPSW has three-, two- and single-cell configurations at approximately the lower, middle and top third core sections. The three-cell scheme combines 10 planar panels per floor level, each joined by one of eight square corner columns. The latter span two levels and consist of ½ or ¾-in. thick steel filled with SCC mixes matching the wall specs. Two levels were erected at the same time, so each “sequence” of the core was eight corner columns and 20 panels.
Two-cell core modules, starting about one-third up Rainier Square Tower, have seven panels and six corner columns per floor level. Near the two-thirds height level: a) single-cell modules—four panels, four columns—begin their climb to complete the core, 846 ft. above grade, 917 ft. mat foundation to top; and, b) outrigger and belt trusses engage composite columns on the building perimeter for added strength and stiffness. The entire core comprises upward of 160 corner columns and 530 panels.
PRODUCTIVITY
Lead tower contractor and steel contractor, Lease Crutcher Lewis and The Erection Co., were able to sequence the CPSW core construction, structural steel and composite deck work in four two-level tiers. A typical sequence from top to bottom tier saw: Active core panel and column, plus steel floor framing erection; core welding plus metal decking and stud installation; core concrete and floor slab rebar placement; and, concrete placement for composite floors. An eight-floor distance was maintained between active core and floor steel erection and finished slabs. On peak days, Seattle ready mixed supplier Stoneway Concrete delivered up to 1,250 yd., with placement by Lease Crutcher Lewis crews. Brundage-Bone Concrete Pumping paced core and floor slab crews at 100-120 yd./hour rates.
PRINCIPAL PEDIGREE
Rainier Square Tower and project principals have deep concrete connections. The structure is adjacent to the 41-story Rainier Tower. The seminal West Coast reinforced concrete high rise bears on a monolithic pedestal whose top tapers with parabolic lines to ground level. Nearly 15 years prior to his mid-1970s work on Rainier Tower, architect Minouri Yamasaki earned acclaim in Seattle for the Pacific Science Center at 1962 World’s Fair, executed in precast/prestressed concrete. Later that decade, he teamed with Pacific Science Center principals on the Twin Towers of the original World Trade Center in New York. Early in his career, Yamasaki designed the inaugural American Concrete Institute headquarters building.
Rainier Tower tenants include MKA, whose principals helped put high strength concrete on the map in the 1980s through an unusual engineering plan for Two Union Square. Located two blocks up Union Street from the Rainier towers, 56-floor Two Union has as primary vertical supports four steel cylinder columns, up to 10-ft. in diameter, filled with 19,000-psi design strength concrete. Project engineers exploited concrete strength and modulus characteristics attributable to emerging high range water reducers and superlative glacial aggregate for which the Pacific Northwest is known among concrete practitioners the world over. Seattle architect NBBJ is credited with Rainier Square and Two Union and, under founding partners, the Pacific Science Center.
Sources: Brian G. Morgen, Ph.D., P.E., S.E., Magnusson Klemencic Associates, Seattle; Jordan Gevers, Marketing Manager, Lease Crutcher Lewis, Seattle; Charles Pankow Foundation, McLean, Va.; Wright Runstad & Co., Developer, Seattle
