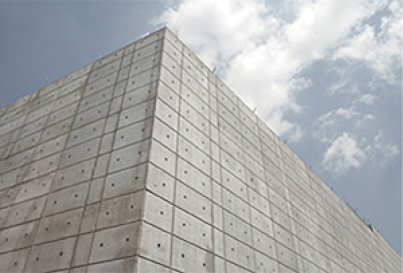St. Louis-based Ascent LLC, a builder and operator of highly secure data centers is promoting its latest facility on the strength of mass, reinforced concrete: 15-in. walls and a 13.5-in. roof enclosing 42,600 sq. ft. of space. Dubbed DAL1 for its Dallas-Ft. Worth metroplex proximity, the new Plano, Texas, facility is built to withstand exposure to 360-mph winds, well above the National Weather Service’s 200-mph threshold for (Enhanced Fujita Scale) EF5 tornadoes.
The high performance mix for the Proyecto Q perimeter wall was developed through a cement and ready mixed concrete technology center network under Cemex Research Group AG, based in Switzerland.

“Texas has been hit hard with severe weather, including heavy rainstorms, hail and tornadoes recently. This is the perfect time for us to bring our enterprise class hardened facility to the market, which, with its EF5 [rating], is much more secure and reliable than standard facilities,” says Ascent CEO Phil Horstmann. “Dallas is a premier data center market and our hardened facility offers a different type of product suited as a primary site for enterprise endusers as well as businesses seeking disaster recovery and continuity solutions.”
PERIMETER PROTECTION
While Ascent LLC deploys mass concrete to protect data centers from extreme weather, Cemex USA parent company points to a recently developed fire- and explosion-resistant concrete to protect Proyecto Q, a Quereter, Mexico, data processing center of the Santander Group. When a gas station was built 20 meters from Proyecto Q’s façade, Santander Group carried out a risk analysis and concluded that its facility was vulnerable to the effects of potential thermal radiation (fire) and overpressure (explosion).
The firm turned to Cemex S.A.B de C.V. for the design and construction of a perimeter wall capable of withstanding both scenarios. The result is a 204-meter long and 1.10-meter thick perimeter barrier with a maximum height of 10.30 meters. The design is comprised of two 50- and 20-centimeter thick walls, separated by a 40-centimeter wide air chamber. Local Cemex operations supplied 3,000 cubic meters of a high-strength structural concrete with special raw materials that increase its fire resistance.
In order to certify the specialty concrete for the project, a full-scale prototype of the wall was built at The Netherlands’ Efectis and TNO research centers. The wall was subjected to a) physical fire tests, withstanding a temperature of 1,150° C for more than 60 minutes; and, b) impact tests of a direct overpressure wave of 1.1 bars for 80 milliseconds. The success of these experiments met the demands stipulated in preliminary studies, and the performance of the wall was awarded certification from the Bureau Veritas rating company.

