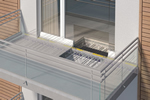A 15-story South Side development designed by Studio Gang Architects scheduled for completion this year, City Hyde Park is the first major Chicago project to incorporate Schöck Isokorb structural thermal breaks. The devices will be used in four concrete balconies, where they minimize thermal outflow and energy loss—contributing to energy savings, while providing occupants added thermal comfort for the residents. Schock engineers note that they effective thermal insulation methods reduces the risk of high levels of condensation, mold formation and associated damage caused along the ceiling slabs interior of the balconies.
City Hyde Park will feature 180-residences, two underground levels for parking and a 7,700-sq.-ft. green roof. Many features are implemented to target a minimum LEED Silver certification. The residential units will have column-free corner balconies, operable Juliette balconies and sun-shaded cantilevered balconies. — Schöck USA Inc., 855/572 4625; www.schock-us.com


