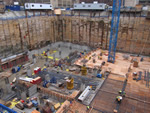 |
| A total of 84,000 cu. ft. of excavation took place, including rock blasting, for the substructure pit. Challenges during excavation include the close proximity of the Washington, D.C. Metro tunnel, city streets on all four sides, and three existing dormitories which remained occupied throughout excavation and construction. |
 |
The Concrete Foundations Association will honor Projects of the Year principals this month during 2015 convention activities in Williamsburg, Va. Among the projects receiving recognition this year are three residential foundations, an above-grade concrete home, and a college educational facility.
Projects are awarded by category, with one selected as “Overall Grand Project.” That 2015 honor goes to CFA professional member Ballinger AE for the Science & Engineering Hall at George Washington University, a new 700,000-sq.-ft. building on the District of Columbia campus. Of the total space, 300,000 square feet encompass the six-story subgrade structure.
The substructure extends to a maximum depth of occupied space of 74-ft. below grade. The perimeter basement walls were designed to withstand the intense soil pressures caused at these depths. It is also located in close proximity to three existing dormitories, which remained occupied during construction. These dormitories required deep underpinning so as not to disturb the original foundations, and also imparted a surcharge onto the new substructure walls. Rock elevation on the site varied from 74-ft. below grade to 34-ft. below grade, therefore significant rock excavation was required. This was accomplished with localized blasting, which again was done while the neighboring dormitories remained occupied.
Extensive computer modeling was used in all aspects of the building design including the deep basement walls with high soil and surcharge loads, the substructure slabs with open and sloping diaphragms translating extraordinary lateral soil loads, NIH caliber vibration resistant lab floors, and high-bay post-tensioning design.
 |
| Rendering of completed 700,000-sq.-ft. building, 300,000 square feet of which is located below grade; also displaying the split V column at the main entrance which induced lateral forces into the subgrade structure. The inset rendering is of the high bay lab space, which is located fully within the substructure, while also constructed on an elevated 4.5-ft. thick post-tensioned slab. |
 |
The high-bay testing lab featured a “strong-wall” and “strong-floor” designed and located 12-ft. below grade level. Despite being located below grade, this lab was actually an elevated floor five stories above the building’s foundation. The elevated condition resulted in a unique design, as these types of intensely loaded labs are typically founded on grade. The design loads for the lab included more than a 1 million lb. ultimate load applied laterally at the wall and vertically at the floor. The lab also houses a 20-ton crane and a drive-through truck receiving area to deliver specimens to the testing site. Again, extensive computer modeling was used to design this area. Ultimately it was determined that the strong-wall and strong-floor would be reinforced using solid post-tensioning rods.
Also located within the building are several sloping columns, column transfers and a central core transfer with eccentric column loads of up to 5 million lb. The slabs were designed to transfer the lateral load induced by the sloped columns. For three of the major column transfers over the main floor auditorium, it was determined that the best solution would be to utilize an exposed composite concrete and steel truss solution. Ballinger’s structural group worked closely with Clark Construction during the building of this unique truss to ensure all of the design requirements were met.
