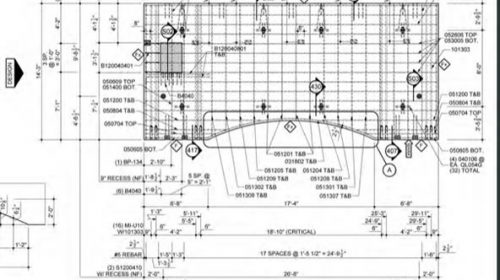Professionals throughout the construction value chain perennially confront the question: What are the obstacles to incorporating productivity-advancing processes and innovations the manufacturing industry has employed for years? A building is usually a one-of-one custom made product. A lack of repetitive building designs makes productivity gains in production of structural and architectural elements economically impractical if not impossible—adding time, increasing costs and compounding errors with each and every project.
Even though coined by poet Robert Browning, the phrase “less is more” is often attributed to famed architect Ludwig Mies van der Rohe, who used it to signify that simplicity and clarity lead to good design. In that spirit, central Florida precast/prestressed producer Finfrock Industries, Inc. is seeing simplicity and clarity from new software leading to exceptional productivity gains in its plant near Orlando.
The producer is beta testing StructureWorks, LLC’s soon to be released XceleRAYtor, used in conjunction with StructureWorks 3D modeling software. The user-friendly program adds simplicity and clarity in the layout of precast/prestressed concrete production. XceleRAYtor eliminates individual piece drawings—and the hundreds of design hours to produce them—currently needed for product fabrication. Instead, it delivers a step-by-step approach automatically generated from a StructureWorks 3D model.
CLEAR COMMUNICATIONS
Workers receive a digital set of progressive instructions ordered in the same sequential steps necessary to setup a form prior to the pouring of concrete. It takes the often indecipherable clutter of lines and dimensions that appear on a 2D drawing and transforms them into manageable data, negating the costly, time-consuming clarification sessions between manufacturing and design. Moreover, it eliminates the need to produce individual piece drawings.
|
|
A traditional 2D drawing for a precast wall shows all information on a single drawing.
|
By taking the information from the 3D model straight to production, the time-consuming middle step of creating individual piece drawings becomes unnecessary. Access is always to the most current information. Mistakes, waste, and quality issues—typically arising when revised drawings are not received by production team members—are abolished.
The XceleRAYtor software makes use of tablets to convey the steps of form setup. Normally found on one drawing, all data now resides in one file but can be filtered by what the tablet operator wants to see. Production crews can opt to see the steps one, several, or all at a time; in 3D; rotate the image; and zoom in or out—all features not available on paper drawings. Users can then move on through the remaining steps, one-by-one, until all reinforcement, hardware and block outs are in place and the form ready for concrete. Given the simplicity of the system, the learning curve for production team members is drastically shortened.
LASERS COMPOUND PRODUCTIVITY GAINS
To further enhance productivity gains, XceleRAYtor can be combined with laser- guided layout equipment. The laser projects each step sequentially and eliminates the traditional tape measure method of pinpointing placement of embedded materials and reinforcing steel in the form. Workers can use lasers to project 3D geometry enabling placements within one to three millimeters’ accuracy. Using lasers greatly improves productivity by eliminating the time to understand and interpret the complicated main drawing, often overloaded with information.
Finfrock Industries is using XceleRAYtor for products cast with and without lasers and is seeing dramatic decreases in man-hours/ton metrics and errors in both design and manufacturing. “Imagine putting together a child’s bicycle with only one drawing showing the finished product, albeit with every part, piece and bolt detailed,” notes Executive Vice President and Chief Manufacturing Officer Dan Finfrock. “Sure all the information is there but decoding and understanding the sequence is another feat indeed. Yet isn’t this what we’ve been expecting our manufacturing employees to do for years?” — StructureWorks LLC, Apopka, Fla., 407/367-2400; www.structureworks.net
XceleRAYtor: ONE STEP AT A TIME
Instead of the overabundance of information on a single drawing, as shown on the opposite page, StructureWorks’ XceleRAYtor details the same wall panel as a series of easy to follow instructions shown here. Each frame indicates dimensions and location of reinforcements, hardware and block outs typically encountered in precast panel production. The XceleRAYtor program can also show a series of instructions on a single screen (lower left/right).

|
|
a: Stirrups beside recess
|

|
|
b: Hanger bars under recess
|

|
|
c: Stripping anchors
|

|
|
d: Block outs
|

|
|
e: Connection plates for panel above
|

|
|
f: NMB inserts
|

|
|
g: NMB rebar
|

|
|
h: V-pocket plates
|

|
|
i: Completed model of reinforced wall panel
|









